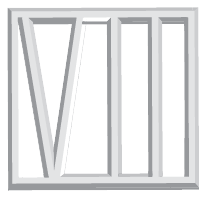

A collection of seven contemporary homes in the Park Mile district of Hancock Park.

Now Selling
Located at the front door of Hancock Park, The Sevens is Los Angeles’ interpretation of the iconic brownstones that line New York’s upper west side. Reflecting the protected architectural style of this highly sought-after neighborhood, The Sevens seamlessly complements an already renowned locale while introducing a fresh, modern aesthetic.
The newly constructed residences have been thoughtfully sited along Wilshire and Rimpau, allowing for an inrush of natural light throughout the day. Each home features three or four bedrooms, a direct two-car garage and a rooftop terrace boasting panoramic mountain and city views. Additional amenities include Snaidero kitchens with Viking appliances, pre-wiring for electric car charging, high coffered ceilings, large windows, UV-filtered skylights and wide plank oak flooring.
A nod to both historic and modern enthusiasts alike, The Sevens adjoins a storied neighborhood with the inspired future landscape of Los Angeles—all just moments from the best of Larchmont Village and West Hollywood.


The Residences
Residence I
2,428 sq. ft.
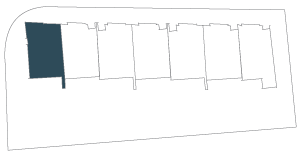
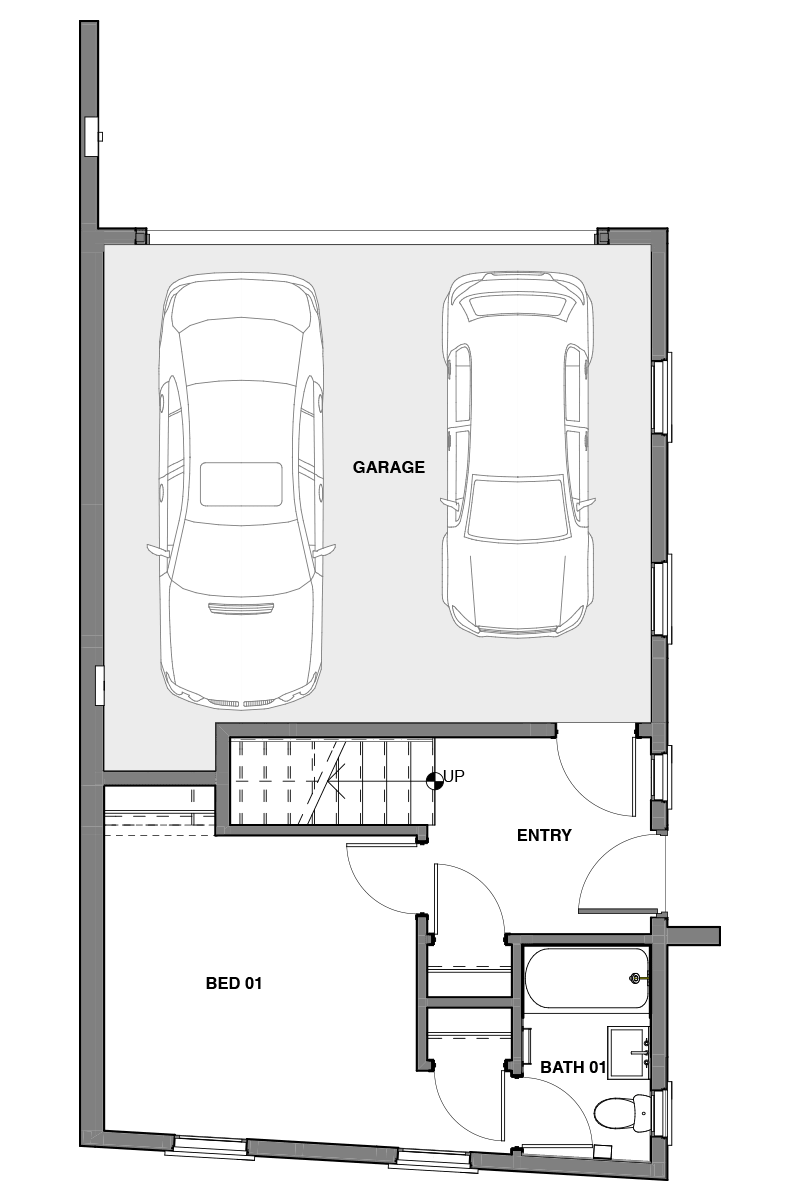
Floor I & Garage
First Level Interior 364 sq. ft.
Garage 429 sq. ft.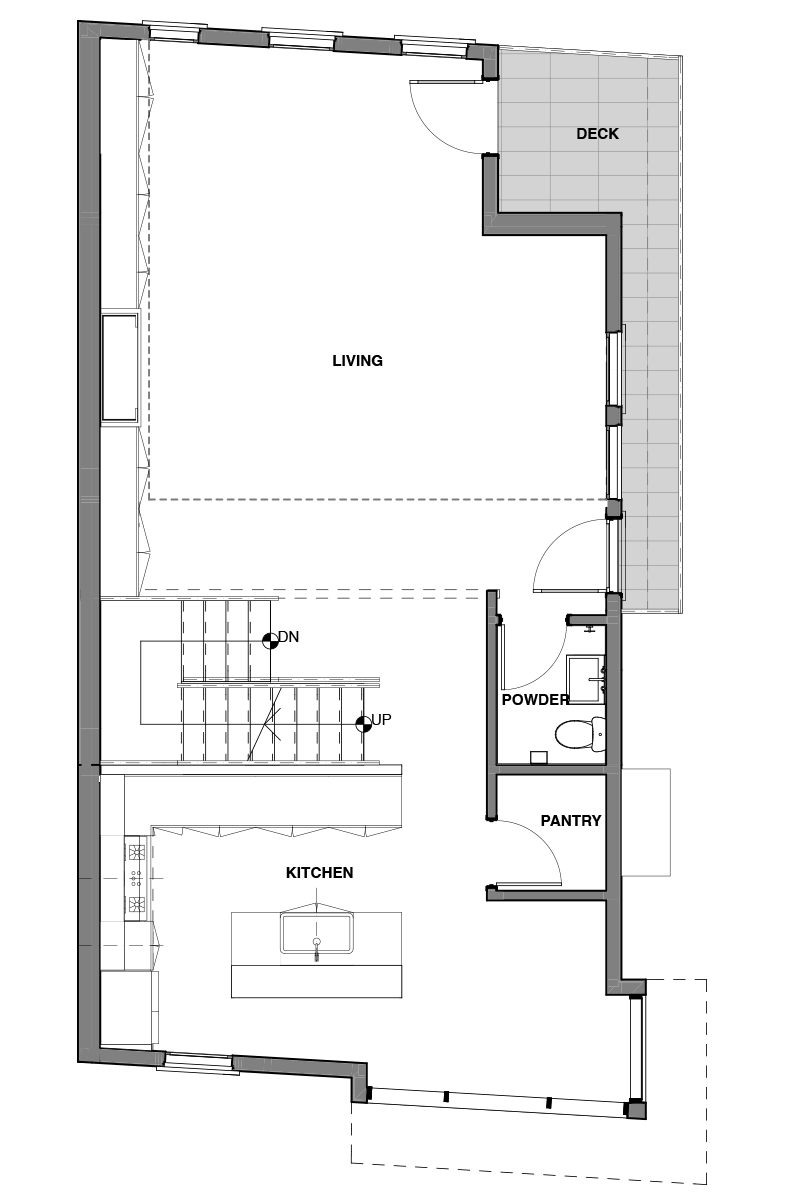
Floor II
Second Level Interior 937 sq. ft.
Second Level Deck 91 sq. ft.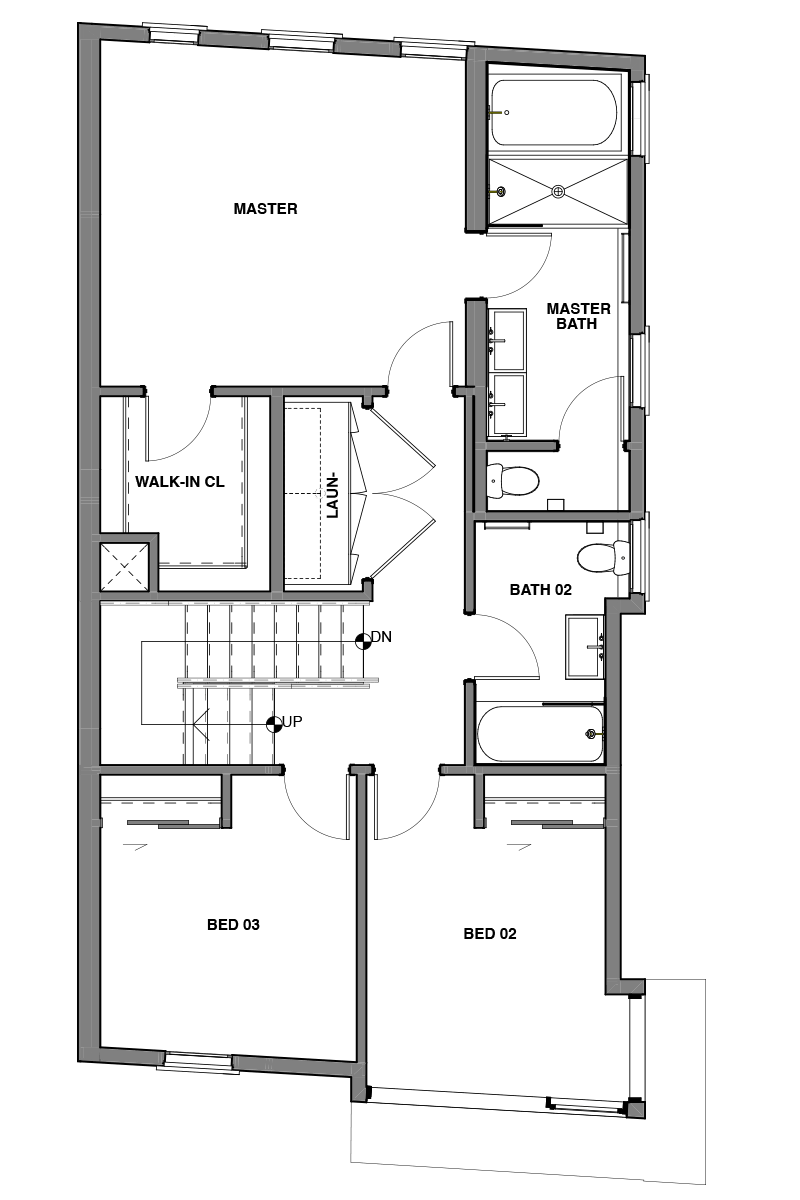
Floor III
Third Level 995 sq. ft.
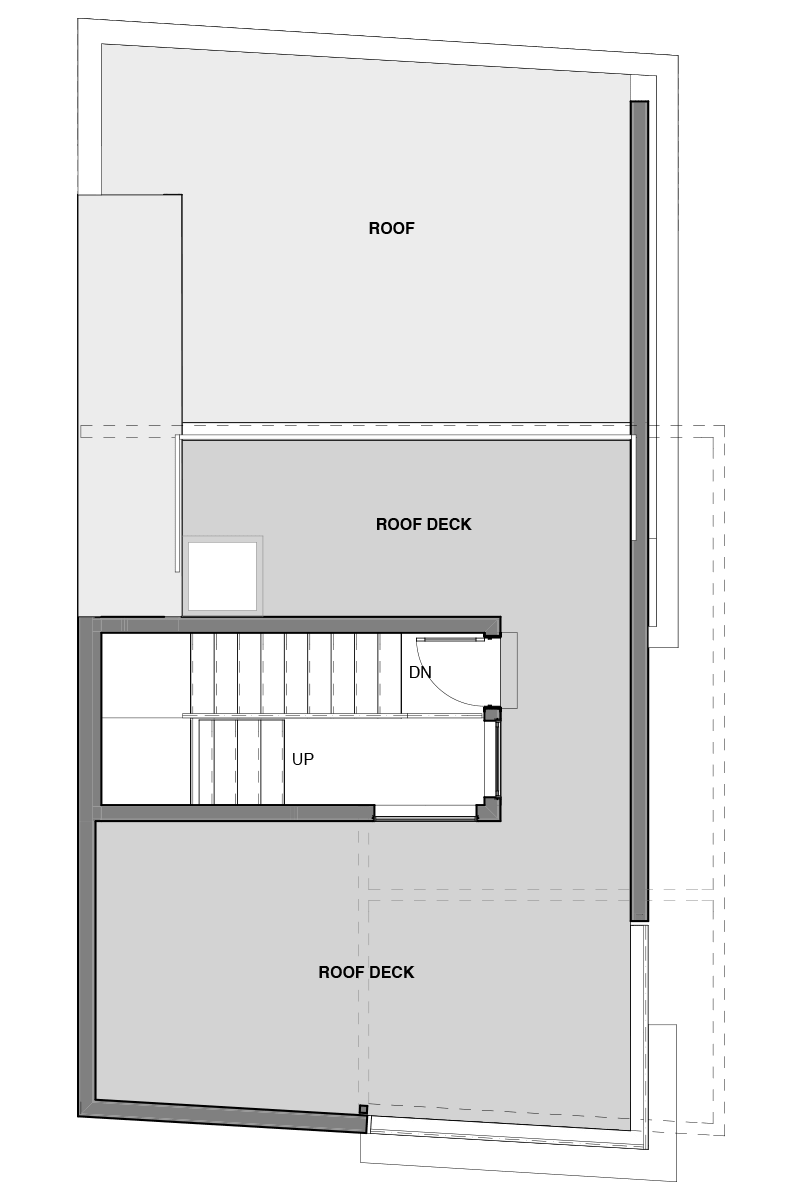
Rooftop Terrace
Roof Deck 463 sq. ft.
Roof Deck Enclosed Area 132 sq. ft.
Residences II, IV & VI
2,429 sq. ft.
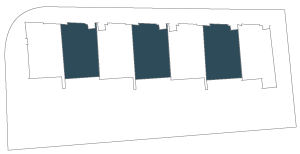
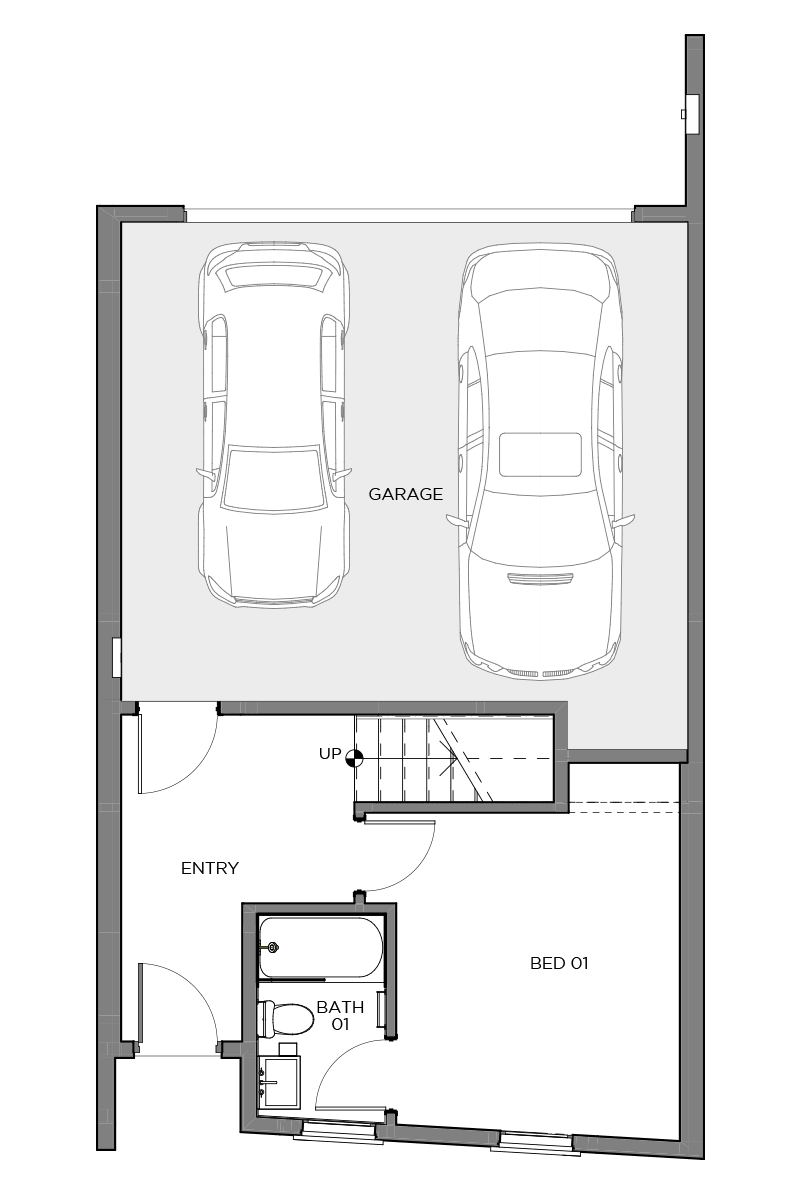
Floor I & Garage
First Level Interior 360 sq. ft.
Garage 443 sq. ft.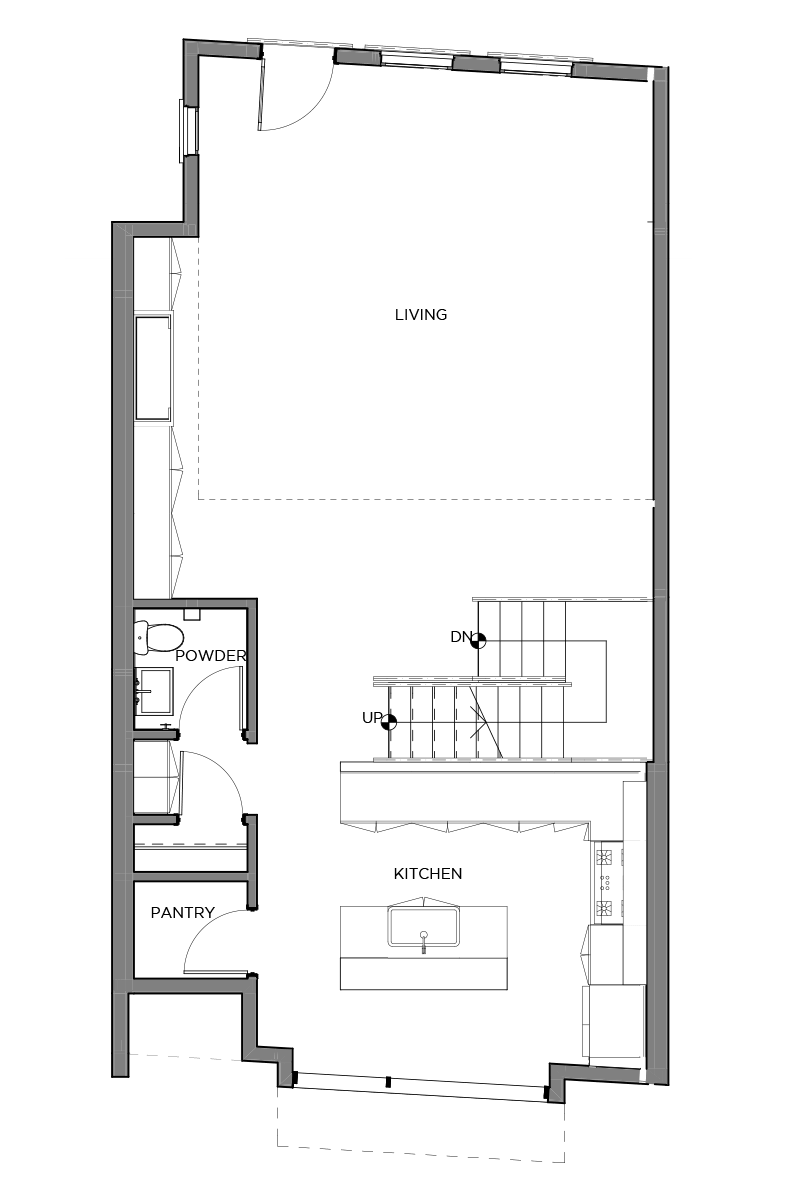
Floor II
Second Level Interior 958 sq. ft.
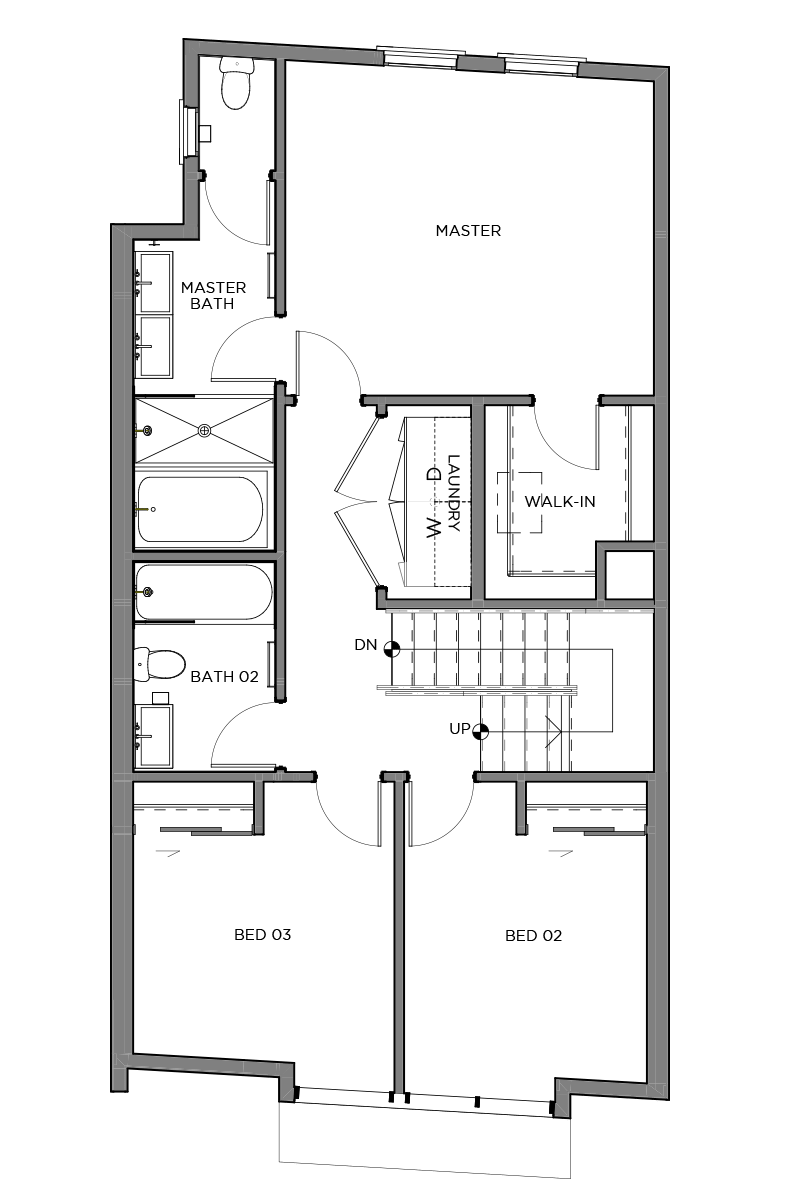
Floor III
Third Level 979 sq. ft.
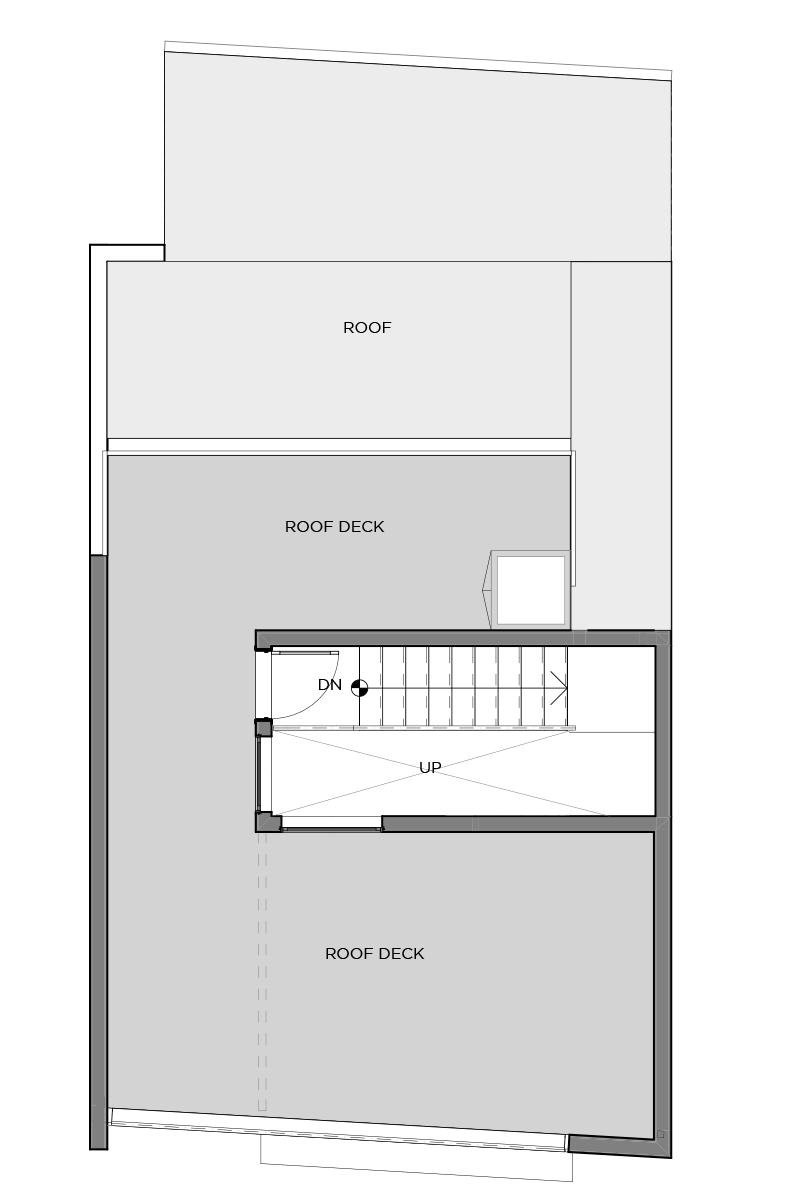
Rooftop Terrace
Roof Deck 488 sq. ft.
Roof Deck Enclosed Area 132 sq. ft.
Residences III & V
2,429 sq. ft.
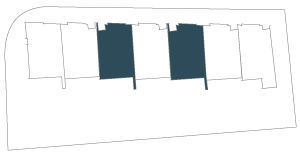

Floor I & Garage
First Level Interior 360 sq. ft.
Garage 443 sq. ft.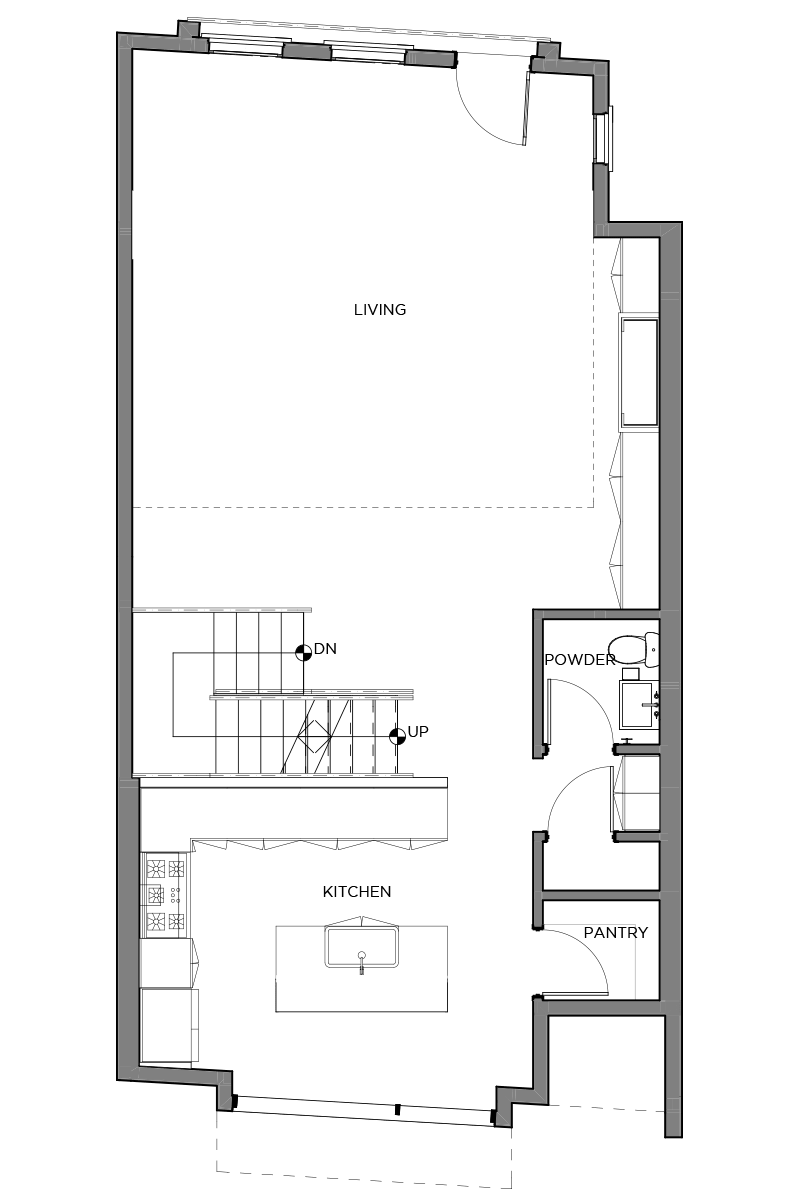
Floor II
Second Level Interior 958 sq. ft.
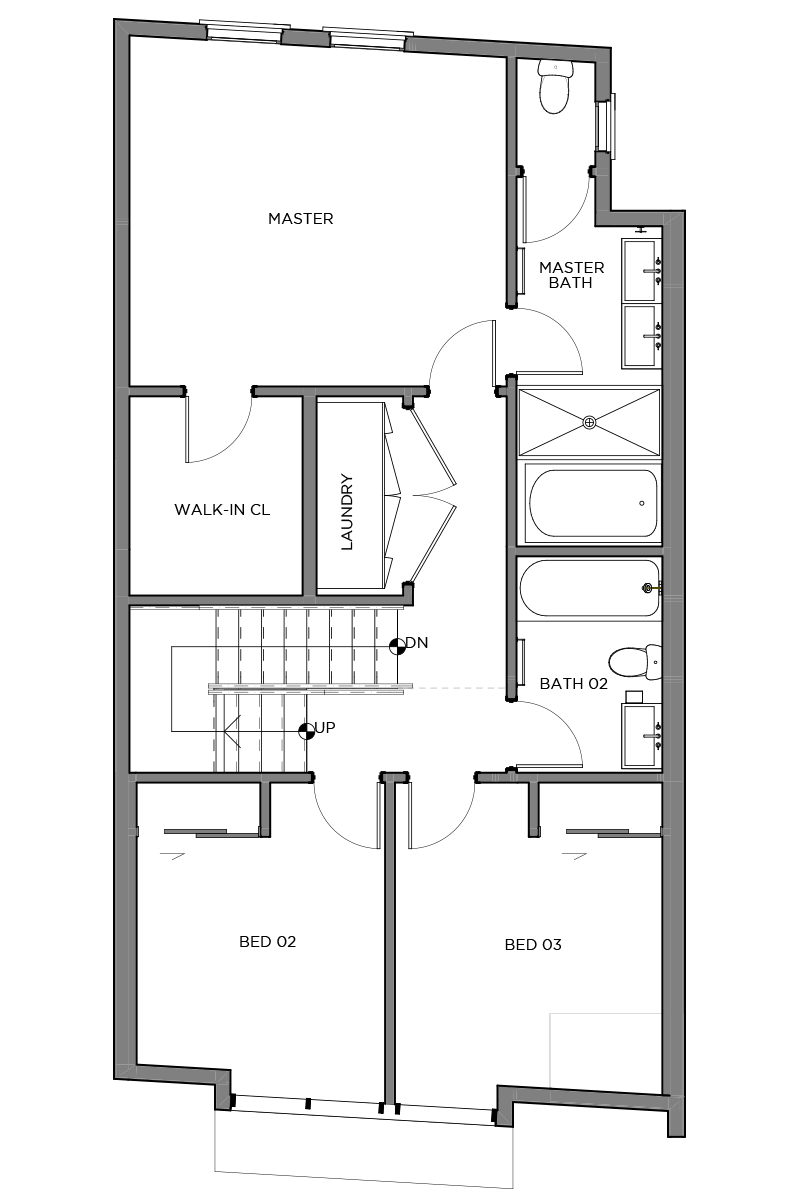
Floor III
Third Level 979 sq. ft.

Rooftop Terrace
Roof Deck 488 sq. ft.
Roof Deck Enclosed Area 132 sq. ft.
Residence VII
2,166 sq. ft.
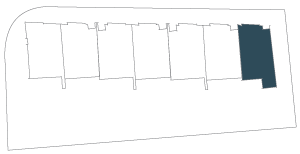

Floor I & Garage
First Level Interior 364 sq. ft.
Garage 415 sq. ft.
Floor II
Second Level Interior 834 sq. ft.
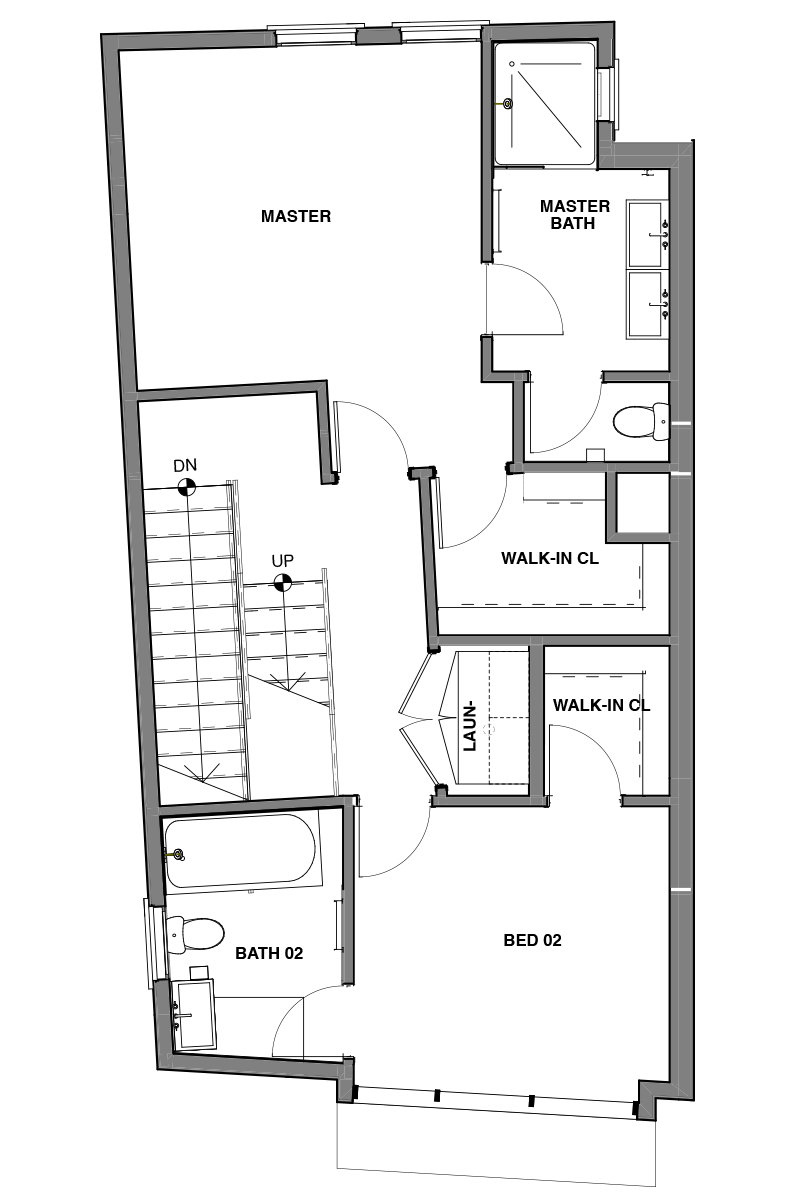
Floor III
Third Level 844 sq. ft.
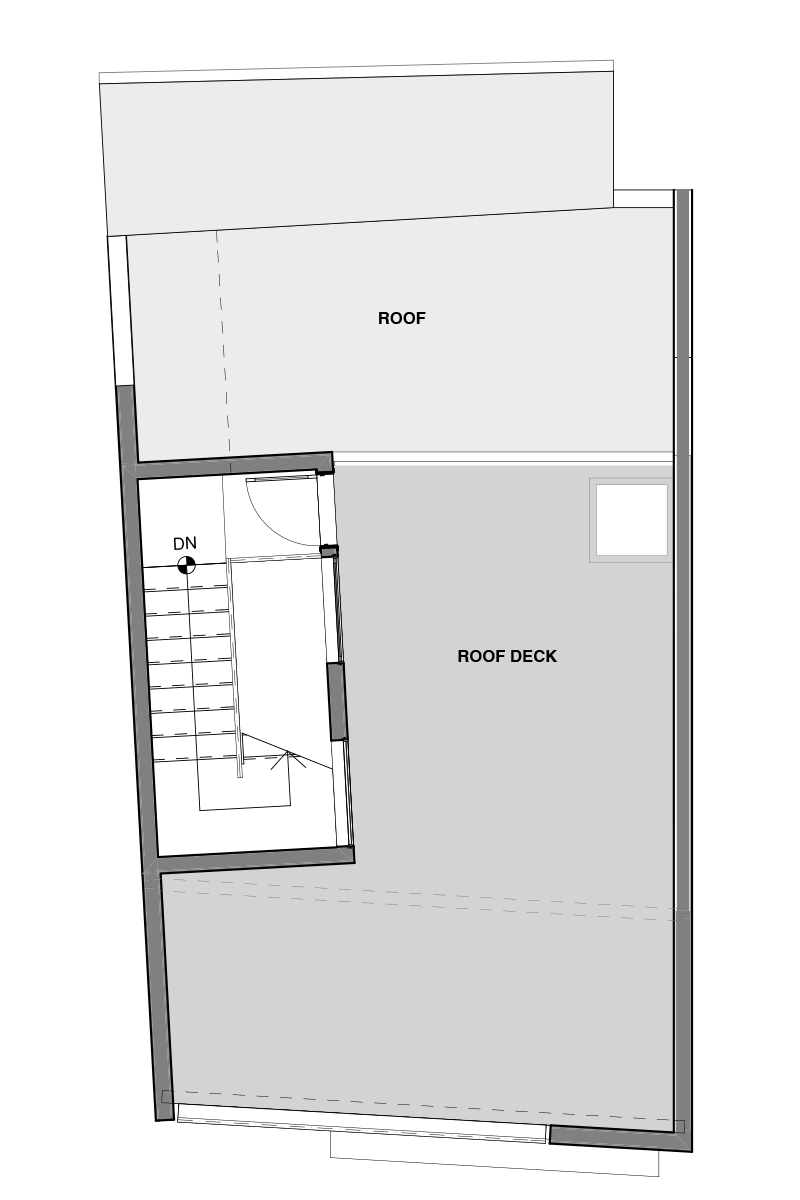
Rooftop Terrace
Roof Deck 411 sq. ft.
Roof Deck Enclosed Area 124 sq. ft.
Request Information
